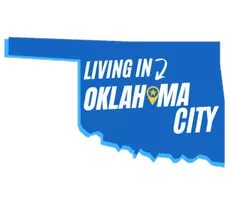Bought with Tara Levinson
$507,331
$507,331
For more information regarding the value of a property, please contact us for a free consultation.
4 Beds
3 Baths
2,585 SqFt
SOLD DATE : 10/27/2021
Key Details
Sold Price $507,331
Property Type Single Family Home
Sub Type Single Family Residence
Listing Status Sold
Purchase Type For Sale
Square Footage 2,585 sqft
Price per Sqft $196
MLS Listing ID OKC978937
Sold Date 10/27/21
Style Craftsman
Bedrooms 4
Full Baths 3
Construction Status Brick & Frame
HOA Fees $450
Year Built 2021
Annual Tax Amount $9,999
Lot Size 1.083 Acres
Acres 1.083
Property Sub-Type Single Family Residence
Property Description
Quiet, country living with all the conveniences of urban life are available in this beautiful new home! The open floor plan allows for unobstructed views of the kitchen, dining room, and main living area. Upgraded wood tile throughout the main areas and into the laundry and mud areas connects the rooms and adds to the modern rustic vibe. The kitchen features a large center island built in oven and microwave with separate cook top, and a window over the stainless-steel sink that provides scenic views of the outdoors. The master suite is well appointed with a 300 sq ft master bedroom, and a private master bath with walk in shower, separate vanities with his and hers sinks, and a closet of over 100 square feet. This home features two true spare bedrooms with a jack and Jill bath between, and a study with a closet that could be used as an optional 4th bedroom, with access to a full bath of its own. Parcom arena is a short 21 minutes away. Homeowners have access to Canadian River
Location
State OK
County Mcclain
Rooms
Other Rooms Inside Utility
Dining Room 1
Interior
Interior Features Ceiling Fans(s), Laundry Room, Paint Woodwork
Heating Central Gas
Cooling Central Electric
Flooring Carpet, Tile
Fireplaces Number 1
Fireplaces Type Other
Fireplace Y
Appliance Dishwasher, Disposal, Microwave, Water Heater
Exterior
Exterior Feature Patio-Covered, Covered Porch
Parking Features Concrete
Garage Spaces 3.0
Garage Description Concrete
Fence Combination
Utilities Available Aerobic System, Electric, Gas, Public
Roof Type Architecural Shingle
Private Pool false
Building
Lot Description Cul-De-Sac
Foundation Slab
Builder Name R&R Homes
Architectural Style Craftsman
Level or Stories One
Structure Type Brick & Frame
Construction Status Brick & Frame
Schools
Elementary Schools Newcastle Early Childhood Ctr, Newcastle Es
Middle Schools Newcastle Ms
High Schools Newcastle Hs
School District Newcastle
Others
HOA Fee Include Maintenance
Acceptable Financing Cash, Conventional, Sell FHA or VA
Listing Terms Cash, Conventional, Sell FHA or VA
Read Less Info
Want to know what your home might be worth? Contact us for a FREE valuation!
Our team is ready to help you sell your home for the highest possible price ASAP



