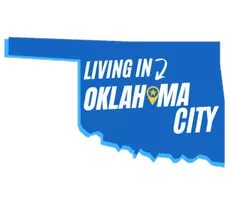Bought with Tristina Harshaw
$638,775
$638,775
For more information regarding the value of a property, please contact us for a free consultation.
4 Beds
3 Baths
2,814 SqFt
SOLD DATE : 02/22/2023
Key Details
Sold Price $638,775
Property Type Single Family Home
Sub Type Single Family Residence
Listing Status Sold
Purchase Type For Sale
Square Footage 2,814 sqft
Price per Sqft $226
MLS Listing ID OKC1045831
Sold Date 02/22/23
Style Modern Farmhouse,Traditional
Bedrooms 4
Full Baths 3
Construction Status Brick & Frame
HOA Fees $2,420
Year Built 2019
Annual Tax Amount $5,578
Lot Size 0.407 Acres
Acres 0.4067
Property Sub-Type Single Family Residence
Property Description
We love the flow and beauty of this home! The living room is open to the beautiful custom-designed kitchen and dining room with many upgrades. The beautiful master bedroom has great views of the oversized backyard and the ensuite bathroom boasts a free-standing tub, walk-in shower, double vanities, plus a makeup vanity. The master closet has built-ins and lots of hanging space. The front bedroom has an exclusive full bathroom that is accessible from the rest of the house with a desk area. On the opposite side of the house, you'll find two more bedrooms with a shared jack n jill bathroom with 2 sinks. There is also a true study in this home. Twin Bridges Village is a community born out of a passion for fine design, an obsession with premier quality & efficiency, as well as a desire to provide a modern luxury lifestyle on a more manageable scale. Gate, low maintenance community includes lawn care & irrigation, exclusive clubhouse & pool.
Location
State OK
County Oklahoma
Rooms
Other Rooms Office, Study
Dining Room 1
Interior
Interior Features Ceiling Fans(s), Combo Woodwork, Laundry Room, Paint Woodwork, Stained Wood
Heating Central Gas
Cooling Central Electric
Flooring Combo, Carpet, Tile, Wood
Fireplaces Number 2
Fireplaces Type Gas Log
Fireplace Y
Appliance Dishwasher, Disposal, Microwave, Refrigerator, Water Heater
Exterior
Exterior Feature Patio-Covered, Covered Porch, Fire Pit
Parking Features Concrete
Garage Spaces 3.0
Garage Description Concrete
Fence Combination
Utilities Available Cable Available, Electric, Gas, Public
Roof Type Composition
Private Pool false
Building
Lot Description Interior Lot
Foundation Slab
Architectural Style Modern Farmhouse, Traditional
Level or Stories One
Structure Type Brick & Frame
Construction Status Brick & Frame
Schools
Elementary Schools Heritage Es
Middle Schools Sequoyah Ms
High Schools North Hs
School District Edmond
Others
HOA Fee Include Gated Entry,Maintenance,Pool,Recreation Facility
Acceptable Financing Cash, Conventional, Sell FHA or VA
Listing Terms Cash, Conventional, Sell FHA or VA
Read Less Info
Want to know what your home might be worth? Contact us for a FREE valuation!
Our team is ready to help you sell your home for the highest possible price ASAP



