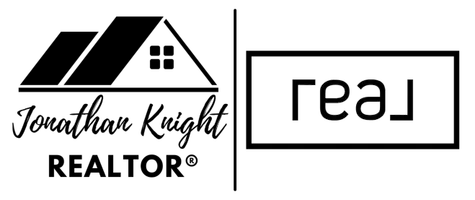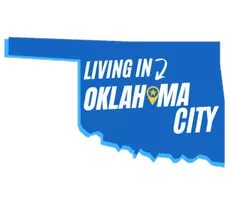Bought with Jo Burleson
$302,999
$299,999
1.0%For more information regarding the value of a property, please contact us for a free consultation.
4 Beds
2 Baths
1,850 SqFt
SOLD DATE : 03/31/2023
Key Details
Sold Price $302,999
Property Type Single Family Home
Sub Type Single Family Residence
Listing Status Sold
Purchase Type For Sale
Square Footage 1,850 sqft
Price per Sqft $163
MLS Listing ID OKC1050352
Sold Date 03/31/23
Style Ranch,Traditional
Bedrooms 4
Full Baths 2
Construction Status Brick,Brick & Frame,Frame
HOA Fees $200
Year Built 2018
Annual Tax Amount $2,203
Lot Size 1.000 Acres
Acres 1.0
Property Sub-Type Single Family Residence
Property Description
Country living close to OKC with 1 acre, 4 bedrooms, 2 bathrooms, 3 car garage & a shop friendly neighborhood. This brick home has an open concept kitchen & a split floorplan. Kitchen & living areas have wood-look tile throughout & carpet in the bedrooms. Kitchen has beautiful stained wood cabinetry, granite countertops, center island, SS appliances, pantry, & tons of storage. Master suite has a huge walk-in closet, dedicated linen closet, double sinks, walk-in shower with tile surround & a soaker tub. On the opposite end of the home are 3 guest bedrooms or 2 bedrooms & a study. All 3 rooms have good sized closets. Guest bath has granite counters & a shower bath combo with a tile wrap around. Huge backyard has a large covered patio with a large additional concrete patio and a firepit. The backyard of the acreage is entirely fenced with chain-link & is set up for a shop to be built in the future off the gravel drive. Home has easy access to I-35 & shopping. Washer and Dryer included.
Location
State OK
County Logan
Rooms
Other Rooms Optional Bedroom, Study
Dining Room 1
Interior
Interior Features Atrium, Ceiling Fans(s), Laundry Room, Stained Wood
Heating Heat Pump
Cooling Heat Pump
Flooring Combo, Carpet, Tile
Fireplaces Type None
Fireplace Y
Appliance Dishwasher, Disposal, Microwave, Washer/Dryer, Water Heater
Exterior
Exterior Feature Patio-Covered, Fire Pit
Parking Features Additional Parking, Concrete, Gravel
Garage Spaces 3.0
Garage Description Additional Parking, Concrete, Gravel
Fence Chain
Utilities Available Aerobic System, Electric
Roof Type Composition
Private Pool false
Building
Lot Description Interior Lot, Rural
Foundation Slab
Builder Name Blue Ribbon Construction
Architectural Style Ranch, Traditional
Level or Stories One
Structure Type Brick,Brick & Frame,Frame
Construction Status Brick,Brick & Frame,Frame
Schools
Elementary Schools Fogarty Es
Middle Schools Guthrie Jhs
High Schools Guthrie Hs
School District Guthrie
Others
HOA Fee Include Common Area Maintenance
Acceptable Financing Cash, Conventional, Sell FHA or VA, Rural Housing Services
Listing Terms Cash, Conventional, Sell FHA or VA, Rural Housing Services
Read Less Info
Want to know what your home might be worth? Contact us for a FREE valuation!
Our team is ready to help you sell your home for the highest possible price ASAP



