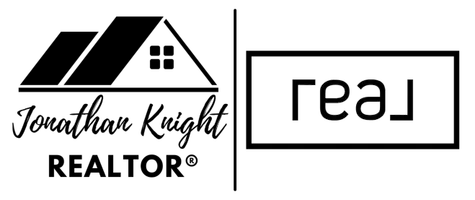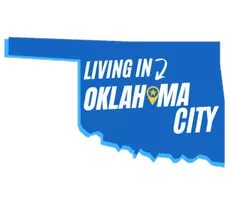Bought with Michael Jones
$249,900
$249,900
For more information regarding the value of a property, please contact us for a free consultation.
3 Beds
2 Baths
1,694 SqFt
SOLD DATE : 02/02/2024
Key Details
Sold Price $249,900
Property Type Single Family Home
Sub Type Single Family Residence
Listing Status Sold
Purchase Type For Sale
Square Footage 1,694 sqft
Price per Sqft $147
MLS Listing ID OKC1092219
Sold Date 02/02/24
Style Dallas
Bedrooms 3
Full Baths 2
Construction Status Brick & Frame
Year Built 2017
Annual Tax Amount $2,815
Lot Size 0.324 Acres
Acres 0.3241
Property Sub-Type Single Family Residence
Property Description
Come check out this exceptional 3 Bed, 2 Bath home built in 2017! This home has 1694 square feet of living space and sits on a generous .32-acre corner lot fully fenced backyard that has a covered gazebo, complete with lights, misting system, sunshade, bar and built in seating. Additionally, there is an above ground storm shelter to accommodate 4- 6 adults, a dog run on the side of the house and an outside covered storage area. The interior is spacious and inviting with a split floor plan, dedicated office space, laundry room, and hallway all with custom built-ins for additional storage (you won't find this in new construction). The home is equipped with granite countertops, tile, laminate wood floors, a gas log fireplace, window treatments, additional lighting and electrical plugs in the garage and a rain bird sprinkler system. The master bedroom and bath are a true sanctuary with tray ceiling, professional paintwork, walk-in shower, jetted tub, his and her vanities, built-ins, toilet room and wrap-around walk-in Australian closet. This property is more than just a home; it's a sanctuary of comfort, style, and thoughtful design. Schedule a showing to experience the exceptional family home that awaits you and your family in this Oklahoma City gem. Don't miss the opportunity to make this house your dream home!
Location
State OK
County Oklahoma
Rooms
Other Rooms Inside Utility, Office
Dining Room 1
Interior
Interior Features Ceiling Fans(s), Laundry Room, Whirlpool, Window Treatments
Heating Central Gas
Cooling Central Electric
Flooring Combo, Carpet, Laminate, Tile
Fireplaces Number 1
Fireplaces Type Gas Log
Fireplace Y
Appliance Dishwasher, Disposal, Microwave, Refrigerator, Water Heater
Exterior
Exterior Feature Patio-Covered, Fire Pit, Gazebo, Storage
Parking Features Concrete
Garage Spaces 2.0
Garage Description Concrete
Fence Wood
Utilities Available Cable Available, Electric, Gas, High Speed Internet, Public
Roof Type Heavy Comp
Private Pool false
Building
Lot Description Corner Lot
Foundation Slab
Architectural Style Dallas
Level or Stories One
Structure Type Brick & Frame
Construction Status Brick & Frame
Schools
Elementary Schools Northwood Es
Middle Schools Piedmont Ms
High Schools Piedmont Hs
School District Piedmont
Others
Acceptable Financing Cash, Conventional, Sell FHA or VA
Listing Terms Cash, Conventional, Sell FHA or VA
Read Less Info
Want to know what your home might be worth? Contact us for a FREE valuation!
Our team is ready to help you sell your home for the highest possible price ASAP



