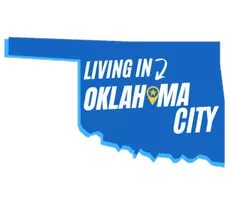Bought with Shonda Mobley
$310,000
$310,000
For more information regarding the value of a property, please contact us for a free consultation.
3 Beds
2 Baths
1,738 SqFt
SOLD DATE : 06/18/2024
Key Details
Sold Price $310,000
Property Type Single Family Home
Sub Type Single Family Residence
Listing Status Sold
Purchase Type For Sale
Square Footage 1,738 sqft
Price per Sqft $178
MLS Listing ID OKC1112806
Sold Date 06/18/24
Style Traditional
Bedrooms 3
Full Baths 2
Construction Status Brick & Frame
HOA Fees $475
Year Built 2013
Annual Tax Amount $3,358
Lot Size 7,405 Sqft
Acres 0.17
Property Sub-Type Single Family Residence
Property Description
GREENBELT LOT in one of Edmond's most highly sought-after neighborhoods, The Grove! This home features 3 bedrooms, 2 bathrooms, 1738 square feet, 2 car garage, and fenced backyard. The kitchen, dining, and living areas seamlessly merge, creating an ideal space for entertaining guests. Kitchen has stainless steel appliances, granite countertops, under cabinet outlets, built-in can opener, ample storage space, and a convenient breakfast bar. Off the kitchen is the dining and living room that has a cozy, gas fireplace. Retreat to the spacious master bedroom suite with his & hers walk-in closets, garden tub, walk-in shower, and dual sinks. Laundry room is complete with a folding area, plenty of cabinet storage, and a bar for air drying clothes. Bedroom #2 has a charming bay window plus seat that overlooks the front yard and shares a full bathroom with bedroom #3. The exterior boasts with beautiful landscaping, a covered front porch, a covered back patio with a newly extended concrete area, perfect for outdoor gatherings, and full guttering. Enjoy access to The Grove's unparalleled amenities which includes walking trails, ponds, playgrounds, pools, and clubhouses. Situated in the top-rated Deer Creek School District, this home is also located near shopping, dining, Rose Creek golf course, and more! Don't miss your chance to live in The Grove, schedule your showing today!
Location
State OK
County Oklahoma
Rooms
Other Rooms Inside Utility
Dining Room 1
Interior
Interior Features Ceiling Fans(s), Combo Woodwork, Laundry Room, Window Treatments
Heating Central Gas
Cooling Central Electric
Flooring Carpet, Tile
Fireplaces Number 1
Fireplaces Type Metal Insert
Fireplace Y
Appliance Dishwasher, Disposal, Microwave
Exterior
Exterior Feature Patio-Covered, Covered Porch, Patio - Open, Rain Gutters
Parking Features Concrete
Garage Spaces 2.0
Garage Description Concrete
Fence Wood
Utilities Available Cable Available, Electric, Gas, Public
Roof Type Composition
Private Pool false
Building
Lot Description Greenbelt, Interior Lot
Foundation Slab
Architectural Style Traditional
Level or Stories One
Structure Type Brick & Frame
Construction Status Brick & Frame
Schools
Elementary Schools Grove Valley Es
Middle Schools Deer Creek Intermediate School, Deer Creek Ms
High Schools Deer Creek Hs
School District Deer Creek
Others
HOA Fee Include Greenbelt,Common Area Maintenance,Pool,Recreation Facility
Acceptable Financing Cash, Conventional, Sell FHA or VA, VA
Listing Terms Cash, Conventional, Sell FHA or VA, VA
Read Less Info
Want to know what your home might be worth? Contact us for a FREE valuation!
Our team is ready to help you sell your home for the highest possible price ASAP








