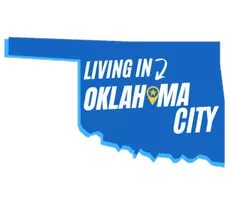Bought with Jonathan Knight
$287,500
$290,000
0.9%For more information regarding the value of a property, please contact us for a free consultation.
3 Beds
2 Baths
1,485 SqFt
SOLD DATE : 06/28/2024
Key Details
Sold Price $287,500
Property Type Single Family Home
Sub Type Single Family Residence
Listing Status Sold
Purchase Type For Sale
Square Footage 1,485 sqft
Price per Sqft $193
MLS Listing ID OKC1108080
Sold Date 06/28/24
Style Traditional
Bedrooms 3
Full Baths 2
Construction Status Brick & Frame
HOA Fees $280
Year Built 2021
Annual Tax Amount $3,327
Lot Size 5,750 Sqft
Acres 0.132
Property Sub-Type Single Family Residence
Property Description
Immerse yourself in modern living in this captivating 3-bedroom, 2-bathroom home nestled within Edmond's Northbrook addition and coveted Deer Creek school district. Light and airy with a fresh, clean color scheme, this open-concept haven seamlessly blends the kitchen, dining area, and spacious living room. Imagine whipping up culinary masterpieces in the modern kitchen, complete with gleaming stainless steel appliances and a center island perfect for entertaining. The open floor plan allows for effortless conversation and connection, while the living room's designer accent wall adds a touch of personality. Unwind after a long day in the primary suite's private bathroom, featuring a luxurious walk-in shower. A dedicated study offers a quiet haven for work or learning, making this home the perfect blend of style, function, and comfort. Schedule your showing today and discover your dream home!
Location
State OK
County Oklahoma
Rooms
Other Rooms Inside Utility
Dining Room 1
Interior
Interior Features Ceiling Fans(s), Laundry Room, Paint Woodwork
Heating Central Gas
Cooling Central Electric
Flooring Carpet, Tile
Fireplaces Type None
Fireplace Y
Appliance Dishwasher, Disposal, Microwave, Refrigerator, Water Heater
Exterior
Exterior Feature Patio-Covered, Covered Porch
Parking Features Concrete
Garage Spaces 2.0
Garage Description Concrete
Utilities Available Cable Available, Electric, Gas, Public
Roof Type Composition
Private Pool false
Building
Lot Description Interior Lot
Foundation Slab
Builder Name Ideal Homes
Architectural Style Traditional
Level or Stories One
Structure Type Brick & Frame
Construction Status Brick & Frame
Schools
Elementary Schools Spring Creek Es
Middle Schools Deer Creek Ms
High Schools Deer Creek Hs
School District Deer Creek
Others
HOA Fee Include Greenbelt
Read Less Info
Want to know what your home might be worth? Contact us for a FREE valuation!
Our team is ready to help you sell your home for the highest possible price ASAP








