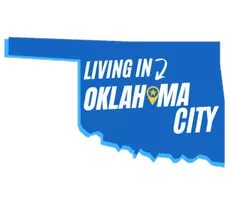Bought with Brad Wolf
$411,000
$420,000
2.1%For more information regarding the value of a property, please contact us for a free consultation.
4 Beds
3 Baths
2,228 SqFt
SOLD DATE : 06/28/2024
Key Details
Sold Price $411,000
Property Type Single Family Home
Sub Type Single Family Residence
Listing Status Sold
Purchase Type For Sale
Square Footage 2,228 sqft
Price per Sqft $184
MLS Listing ID OKC1111995
Sold Date 06/28/24
Style Traditional
Bedrooms 4
Full Baths 3
Construction Status Brick & Frame,Masonry Vaneer
HOA Fees $475
Year Built 2019
Annual Tax Amount $5,105
Lot Size 8,616 Sqft
Acres 0.1978
Property Sub-Type Single Family Residence
Property Description
As you step through the front door, you're greeted by the inviting warmth of the coffered ceiling and stack stone fireplace in the living room, creating an atmosphere of cozy elegance. The kitchen is a culinary masterpiece, boasting sleek stainless steel appliances, stunning quartz countertops, and custom cabinetry that reaches to the ceiling, providing ample storage space for all your culinary essentials. Retreat to the lavish primary suite at the end of a long day, where boxed ceilings adorned with crown molding add a touch of luxury. The attached primary bathroom is a spa-like oasis, featuring a dual sink vanity, walk-in shower, indulgent whirlpool tub, and generously sized His/Her walk-in closets. This stunning 4-bedroom home offers the perfect combination of elegance, functionality, and comfort. A Bonus Room with a full bathroom is a great flexible room with endless functionality. Adjacent to the kitchen, the covered back patio beckons you to unwind and entertain in style, complete with an enchanting outdoor fireplace, perfect for gathering with loved ones on cool evenings. Take the walking trail to the clubhouse/pool/rec area. Don't miss out on the opportunity to experience luxurious living at its finest. Schedule your showing today and make this breathtaking residence your new forever home.
Location
State OK
County Oklahoma
Rooms
Other Rooms Bonus, Inside Utility, Optional Bedroom, Study
Dining Room 1
Interior
Interior Features Ceiling Fans(s), Combo Woodwork, Laundry Room
Heating Central Gas
Cooling Central Electric
Flooring Combo, Carpet, Tile
Fireplaces Number 1
Fireplaces Type Metal Insert
Fireplace Y
Appliance Dishwasher, Disposal, Microwave, Water Heater
Exterior
Exterior Feature Patio-Covered, Covered Porch
Parking Features Concrete
Garage Spaces 3.0
Garage Description Concrete
Fence Wood
Utilities Available Cable Available, Electric, Gas, Public
Roof Type Composition
Private Pool false
Building
Lot Description Interior Lot
Foundation Slab
Architectural Style Traditional
Level or Stories One and one-half
Structure Type Brick & Frame,Masonry Vaneer
Construction Status Brick & Frame,Masonry Vaneer
Schools
Elementary Schools Grove Valley Es
Middle Schools Deer Creek Intermediate School, Deer Creek Ms
High Schools Deer Creek Hs
School District Deer Creek
Others
HOA Fee Include Greenbelt,Pool,Recreation Facility
Acceptable Financing Cash, Conventional, Sell FHA or VA
Listing Terms Cash, Conventional, Sell FHA or VA
Read Less Info
Want to know what your home might be worth? Contact us for a FREE valuation!
Our team is ready to help you sell your home for the highest possible price ASAP








