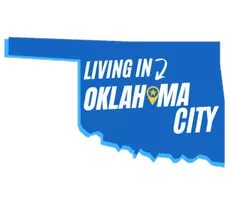Bought with Michael Carter
$255,900
$254,900
0.4%For more information regarding the value of a property, please contact us for a free consultation.
3 Beds
2 Baths
1,484 SqFt
SOLD DATE : 06/27/2024
Key Details
Sold Price $255,900
Property Type Single Family Home
Sub Type Single Family Residence
Listing Status Sold
Purchase Type For Sale
Square Footage 1,484 sqft
Price per Sqft $172
MLS Listing ID OKC1112649
Sold Date 06/27/24
Style Traditional
Bedrooms 3
Full Baths 2
Construction Status Brick
HOA Fees $207
Year Built 2019
Annual Tax Amount $2,843
Lot Size 7,741 Sqft
Acres 0.1777
Property Sub-Type Single Family Residence
Property Description
Welcome HOME! The LARGE FRONT PORCH invites you in to this stylish property on a CORNER lot with nice landscaping & great exterior colors. Upon entering, you are greeted by a spacious living area with wonderful gas burning fireplace, wood-look tile and lots of natural light. Open floor plan keeps you from missing out when you are cooking up delights in the kitchen featuring GAS STOVE, DESIGNER BACKSPLASH AND CORNER PANTRY. The primary bedroom is spacious with a beautiful bathroom that includes: double sinks, JETTED tub, big separate shower and spacious walk-in closet. Enjoy playing and spending time on the wonderful covered back patio that overlooks the large privately fenced backyard. Conveniently located near HOBBY LOBBY CORPORATE in a great neighborhood with HOA that covers entry & greenbelt maintenance and a playground.
Location
State OK
County Oklahoma
Rooms
Other Rooms Inside Utility
Dining Room 1
Interior
Interior Features Ceiling Fans(s), Laundry Room, Paint Woodwork, Whirlpool
Heating Central Gas
Cooling Central Electric
Flooring Carpet, Tile
Fireplaces Number 1
Fireplaces Type Gas Log
Fireplace Y
Appliance Dishwasher, Disposal, Microwave
Exterior
Exterior Feature Patio-Covered, Covered Porch
Parking Features Concrete
Garage Spaces 2.0
Garage Description Concrete
Fence Wood
Utilities Available Cable Available, Electric, Gas, Public
Roof Type Composition
Private Pool false
Building
Lot Description Corner Lot
Foundation Slab
Builder Name Legacy Homes
Architectural Style Traditional
Level or Stories One
Structure Type Brick
Construction Status Brick
Schools
Elementary Schools Prairie View Es
Middle Schools Mustang North Ms
High Schools Mustang Hs
School District Mustang
Others
HOA Fee Include Greenbelt,Common Area Maintenance
Acceptable Financing Cash, Conventional, Sell FHA or VA
Listing Terms Cash, Conventional, Sell FHA or VA
Read Less Info
Want to know what your home might be worth? Contact us for a FREE valuation!
Our team is ready to help you sell your home for the highest possible price ASAP








