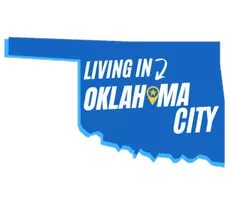Bought with Matthew Tilley
$240,000
$243,900
1.6%For more information regarding the value of a property, please contact us for a free consultation.
3 Beds
2 Baths
1,279 SqFt
SOLD DATE : 07/29/2024
Key Details
Sold Price $240,000
Property Type Single Family Home
Sub Type Single Family Residence
Listing Status Sold
Purchase Type For Sale
Square Footage 1,279 sqft
Price per Sqft $187
MLS Listing ID OKC1105331
Sold Date 07/29/24
Style Dallas
Bedrooms 3
Full Baths 2
Construction Status Brick,Vinyl
HOA Fees $175
Year Built 2018
Annual Tax Amount $2,310
Lot Size 7,614 Sqft
Acres 0.1748
Property Sub-Type Single Family Residence
Property Description
You can see the pride of ownership in this home when you walk in, where 50K in upgrades have been added since being built! From the whole house generator to the in-ground tornado shelter in the garage, this home has everything you need for peace of mind. The outdoor space is perfect for entertaining, with an over-sized covered patio, and pergola. The professional landscaping and sprinkler system make the outside chores low maintenance. In the back yard a 10' x 15' shed on cinder blocks with a ramp, holds all your tools and toys. There are also hot tub connections on the back patio.
Inside the home, the kitchen has been visually opened up with a 9-foot sliding glass door out to the patio, an over-sized tub in the master suite and a full-sized walk-in shower. All the fixtures have been replaced, ceiling fans in every room, plantation shutters on all the windows, a natural gas fireplace in the living room, custom back splash and upgraded Samsung appliances in the kitchen. Bonus: Refrigerator and washer and dryer all stay with the home!
The whole house has been upgraded with new carpet and pad, eggshell paint, and includes a whole-home water softener for added luxury.
Sellers say "BRING US AN OFFER, WE ARE READY TO NEGOTIATE"!
This home needs to be seen as it is truly one of a kind in Settlers Crossing!
Location
State OK
County Canadian
Rooms
Other Rooms Workshop
Interior
Interior Features Ceiling Fans(s), Laundry Room, Window Treatments
Heating Central Gas
Cooling Central Electric
Flooring Combo
Fireplaces Type None
Fireplace Y
Appliance Disposal, Microwave, Refrigerator, Washer/Dryer, Water Heater
Exterior
Exterior Feature Patio-Covered, Covered Porch, Gazebo, Outbuildings, Rain Gutters
Parking Features Concrete
Garage Spaces 2.0
Garage Description Concrete
Fence Wood
Utilities Available Cable Available, Electric, Gas, Public
Roof Type Composition
Private Pool false
Building
Lot Description Interior Lot
Foundation Slab
Architectural Style Dallas
Level or Stories One
Structure Type Brick,Vinyl
Construction Status Brick,Vinyl
Schools
Elementary Schools Hillcrest Es, Leslie F Roblyer Learning Ctr, Lincoln Learning Ctr, Rose Witcher Es
Middle Schools Etta Dale Jhs
High Schools El Reno Hs
School District El Reno
Others
HOA Fee Include Common Area Maintenance
Read Less Info
Want to know what your home might be worth? Contact us for a FREE valuation!
Our team is ready to help you sell your home for the highest possible price ASAP








