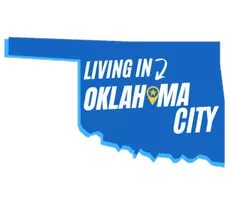Bought with Jonathan Knight
$350,000
$360,000
2.8%For more information regarding the value of a property, please contact us for a free consultation.
4 Beds
3 Baths
2,773 SqFt
SOLD DATE : 08/23/2024
Key Details
Sold Price $350,000
Property Type Single Family Home
Sub Type Single Family Residence
Listing Status Sold
Purchase Type For Sale
Square Footage 2,773 sqft
Price per Sqft $126
MLS Listing ID OKC1122103
Sold Date 08/23/24
Style Traditional
Bedrooms 4
Full Baths 2
Half Baths 1
Construction Status Brick,Veneer
Year Built 1965
Annual Tax Amount $3,884
Lot Size 10,507 Sqft
Acres 0.2412
Property Sub-Type Single Family Residence
Property Description
Welcome to 736 Kingston Drive, where this home has been transformed with a stunning remodel. As you step inside, you'll be greeted by an inviting entryway with a convenient powder bathroom, leading into a spacious living room flooded with natural light. The centerpiece of the living room is a cozy fireplace, perfect for relaxing evenings or intimate dinners. Start your day with a cup of coffee, unwind with an evening beverage, or entertain guests in the charming atrium. The kitchen boasts a large island, new appliances, ample storage, and beautiful countertops. Adjacent to the kitchen is the laundry room, which leads to a versatile flex room that can be customized to suit your needs - whether it's an extra bedroom, office, or craft room. Further down the hallway, you'll discover two secondary bedrooms, one with built-in storage, and a hallway bathroom. The spacious primary bedroom features French doors opening to the atrium and a luxurious en suite bathroom. Let your creativity shine in the landscaped outdoor space, adding your personal touch to make it truly special. Experience the beauty and comfort of this remodeled home at 736 Kingston Drive. Call for a private showing.
Location
State OK
County Canadian
Rooms
Dining Room 1
Interior
Interior Features Atrium, Ceiling Fans(s), Paint Woodwork
Heating Central Gas
Cooling Central Electric
Flooring Carpet, Tile
Fireplaces Number 1
Fireplaces Type Gas Log
Fireplace Y
Appliance Dishwasher, Microwave
Exterior
Exterior Feature Covered Porch, Patio - Open
Garage Spaces 2.0
Utilities Available Cable Available, Electric, Public
Roof Type Composition
Private Pool false
Building
Lot Description Interior Lot
Foundation Slab
Architectural Style Traditional
Level or Stories One
Structure Type Brick,Veneer
Construction Status Brick,Veneer
Schools
Elementary Schools Central Es
Middle Schools Yukon Ms
High Schools Yukon Hs
School District Yukon
Read Less Info
Want to know what your home might be worth? Contact us for a FREE valuation!
Our team is ready to help you sell your home for the highest possible price ASAP








