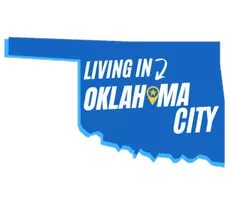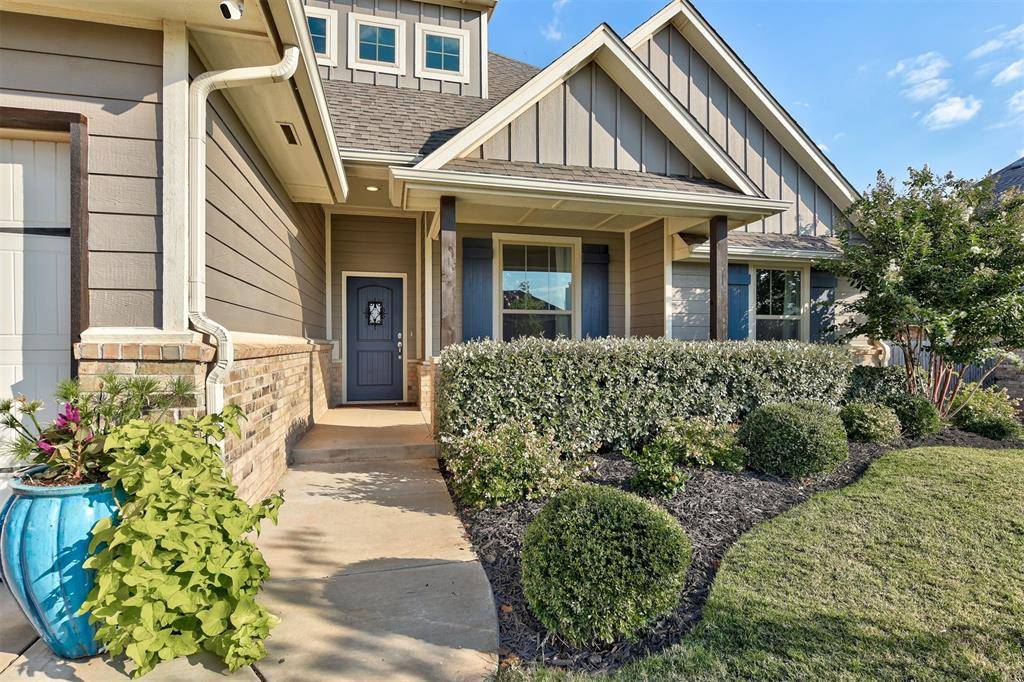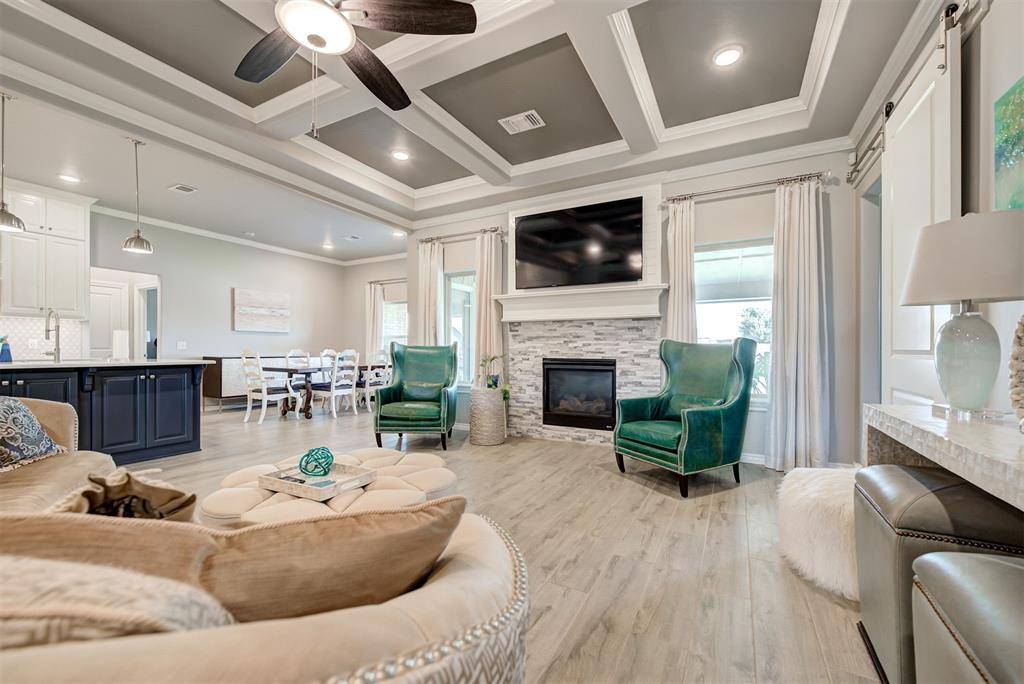Bought with Nadia Shaffer
$574,900
$574,900
For more information regarding the value of a property, please contact us for a free consultation.
5 Beds
4 Baths
3,350 SqFt
SOLD DATE : 10/21/2024
Key Details
Sold Price $574,900
Property Type Single Family Home
Sub Type Single Family Residence
Listing Status Sold
Purchase Type For Sale
Square Footage 3,350 sqft
Price per Sqft $171
MLS Listing ID OKC1134836
Sold Date 10/21/24
Style Traditional
Bedrooms 5
Full Baths 3
Half Baths 1
Construction Status Brick & Frame,Masonry Veneer
HOA Fees $440
Year Built 2019
Annual Tax Amount $6,193
Lot Size 8,603 Sqft
Acres 0.1975
Property Sub-Type Single Family Residence
Property Description
Welcome to this stunning 5-bedroom home in The Grove, offering 3,350 sq ft of luxurious living space, perfect for families. This spacious residence includes 5 bedrooms, 3 full bathrooms, a powder room, two dining areas, a study, and a 3-car garage with a storm shelter. The elegant living room features a coffered ceiling and a striking gas fireplace with stacked stone, complemented by large windows and a stylish barn door. The gourmet kitchen is a chef's dream, equipped with built-in stainless steel appliances, a gas range, double ovens, a microwave, and a dishwasher, enhanced by a decorative backsplash and 3cm quartz countertops. The master suite is a serene retreat with boxed ceilings, rope lighting, and a luxurious bathroom featuring separate vanities, a walk-in shower, a whirlpool tub, and a spacious walk-in closet that conveniently connects to the laundry room.
Modern amenities include a whole-home air filtration system, a Rinnai tankless water heater, R-44 insulation, and a TechShield radiant barrier. The patio is also wired for a hot tub, adding to your outdoor relaxation options.
The Grove community enhances your lifestyle with multiple pools, a basketball court, a soccer field, a fitness center, scenic walking trails, and a picturesque pond. Additionally, this home is conveniently located near restaurants, grocery stores, and multiple thoroughfares, and is situated in the award-winning Deer Creek School District, offering top-notch education for your family.
Location
State OK
County Oklahoma
Rooms
Other Rooms Bonus, Inside Utility, Optional Bedroom, Study
Dining Room 1
Interior
Interior Features Ceiling Fans(s), Combo Woodwork, Laundry Room
Heating Central Gas
Cooling Central Electric
Flooring Combo, Carpet, Tile
Fireplaces Number 2
Fireplaces Type Metal Insert
Fireplace Y
Appliance Dishwasher, Disposal, Microwave, Water Heater
Exterior
Exterior Feature Patio-Covered, Covered Porch
Parking Features Concrete
Garage Spaces 3.0
Garage Description Concrete
Fence Wood
Utilities Available Cable Available, Electric, Gas, Public
Roof Type Composition
Private Pool false
Building
Lot Description Interior Lot
Foundation Slab
Builder Name Homes by Taber
Architectural Style Traditional
Level or Stories Two
Structure Type Brick & Frame,Masonry Veneer
Construction Status Brick & Frame,Masonry Veneer
Schools
Elementary Schools Grove Valley Es
Middle Schools Deer Creek Ms
High Schools Deer Creek Hs
School District Deer Creek
Others
HOA Fee Include Greenbelt,Common Area Maintenance,Pool,Recreation Facility
Read Less Info
Want to know what your home might be worth? Contact us for a FREE valuation!
Our team is ready to help you sell your home for the highest possible price ASAP








