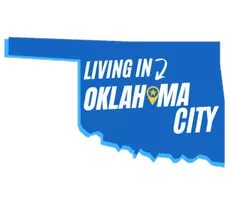Bought with Bianca Daneshmand
$310,000
$310,000
For more information regarding the value of a property, please contact us for a free consultation.
3 Beds
2 Baths
1,661 SqFt
SOLD DATE : 10/28/2024
Key Details
Sold Price $310,000
Property Type Single Family Home
Sub Type Single Family Residence
Listing Status Sold
Purchase Type For Sale
Square Footage 1,661 sqft
Price per Sqft $186
MLS Listing ID OKC1129991
Sold Date 10/28/24
Style Craftsman,Traditional
Bedrooms 3
Full Baths 2
Construction Status Brick & Frame
HOA Fees $400
Year Built 2018
Annual Tax Amount $4,563
Lot Size 8,899 Sqft
Acres 0.2043
Property Sub-Type Single Family Residence
Property Description
Situated on a corner lot and nestled in The Grove, a highly desirable community w/ a convenient location close to the turnpike, highways, shopping, dining and entertainment hotspots, this home is a must see! The defined entry way leads you to an open floor plan w/ an abundance of natural light. Living room features a stacked stone fireplace flanked by large windows as well as a sliding barn door that allows you to create privacy from the secondary bedrooms and shared bath. The bright white kitchen boasts a neutral color palette w/ its stylish white subway backsplash + vertical glass tile accent, quartz countertops, large center island, stainless steel appliances, and walk-in pantry. Adjacent to the kitchen and living area is the eat-in dining space and together they make the perfect backdrop for entertaining. The primary suite features a box ceiling and spacious ensuite w/ jetted tub, double sinks, walk-in shower, and oversized walk-in closet complete w/ third row seasonal hanging. Finally, enjoy the extended back patio featuring a wood burning fireplace and the large, fully fenced backyard that offers lots of room for kids, pets, and yard games. Enjoy discovering a neighborhood brimming w/ amenities such as an abundance of stocked ponds and greenbelt areas, extensive walking trails, playgrounds, a resort-style pool and fitness center, as well as a second pool and clubhouse.
Location
State OK
County Oklahoma
Rooms
Dining Room 1
Interior
Interior Features Ceiling Fans(s), Combo Woodwork, Laundry Room
Heating Central Gas
Cooling Central Electric
Flooring Carpet, Tile
Fireplaces Number 2
Fireplaces Type Metal Insert
Fireplace Y
Appliance Dishwasher, Disposal, Microwave, Water Heater
Exterior
Exterior Feature Patio-Covered, Covered Porch
Parking Features Concrete
Garage Spaces 2.0
Garage Description Concrete
Fence Wood
Roof Type Composition
Private Pool false
Building
Lot Description Corner Lot
Foundation Slab
Architectural Style Craftsman, Traditional
Level or Stories One
Structure Type Brick & Frame
Construction Status Brick & Frame
Schools
Elementary Schools Grove Valley Es
Middle Schools Deer Creek Ms
High Schools Deer Creek Hs
School District Deer Creek
Others
HOA Fee Include Greenbelt,Common Area Maintenance,Pool,Recreation Facility
Acceptable Financing Cash, Conventional, Sell FHA or VA
Listing Terms Cash, Conventional, Sell FHA or VA
Read Less Info
Want to know what your home might be worth? Contact us for a FREE valuation!
Our team is ready to help you sell your home for the highest possible price ASAP








