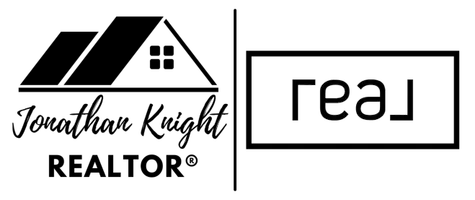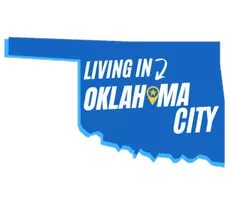Bought with Kathie Darr
$689,000
$689,000
For more information regarding the value of a property, please contact us for a free consultation.
3 Beds
3 Baths
2,476 SqFt
SOLD DATE : 11/12/2024
Key Details
Sold Price $689,000
Property Type Single Family Home
Sub Type Single Family Residence
Listing Status Sold
Purchase Type For Sale
Square Footage 2,476 sqft
Price per Sqft $278
MLS Listing ID OKC1134838
Sold Date 11/12/24
Style Contemporary,Modern
Bedrooms 3
Full Baths 2
Half Baths 1
Construction Status Brick & Frame,Stucco
HOA Fees $2,400
Year Built 2016
Annual Tax Amount $8,033
Lot Size 3,498 Sqft
Acres 0.0803
Property Sub-Type Single Family Residence
Property Description
Welcome to Westminster Heights! If you're looking for a home that's as stylish as it is functional, this Prairie-Contemporary gem inspired by Frank Lloyd Wright has everything you need. Located just steps away from Western Avenue, you'll be within walking distance of local favorites like Sushi Neko, Will Rogers Theatre, Musashi's, and more.
This home is full of luxury finishes, starting with hand-scraped oak floors and a sleek 42" linear gas fireplace in the open living area. The kitchen is a dream, complete with JennAir stainless appliances, tons of storage, and beautiful Cambria Quartz countertops—perfect for cooking and entertaining. With its open floor plan and walls of windows, natural light flows through the home, making every space feel bright and inviting.
Upstairs, the master suite is a true retreat with heated floors in the bath, a multi-head shower system, a huge walk-in closet, and even a private balcony! All bedrooms have en-suite bathrooms, and the second floor also offers a bonus living area and a custom-built office.
Outside, the HOA covers lawn and garden, sprinklers, and bi-annual front and garage door staining so you can enjoy more time relaxing. Plus, you'll love the retracting Phantom screens on the patio and balcony, and the infrared sauna on the balcony is an extra touch of luxury. Washer/dryer, TVs (except the LG upstairs), and even the garage fridge and propane grill all stay, so you're ready to move in and start living.
Don't miss your chance to see this incredible home. Schedule a showing today!
Location
State OK
County Oklahoma
Rooms
Other Rooms Office, Optional Living Area
Dining Room 1
Interior
Interior Features Laundry Room
Heating Central Gas
Cooling Central Electric
Flooring Tile, Wood
Fireplaces Number 1
Fireplaces Type Metal Insert
Fireplace Y
Appliance Dishwasher, Ice Maker, Microwave, Refrigerator, Washer/Dryer
Exterior
Exterior Feature Balcony, Patio-Covered, Covered Porch
Parking Features Concrete
Garage Spaces 2.0
Garage Description Concrete
Fence Combination
Utilities Available Cable Available, Electric, Gas, Public
Roof Type Composition
Private Pool false
Building
Lot Description Cul-De-Sac, Infill Lot, Interior Lot
Foundation Slab
Builder Name Turner and Co/Josh Moore Homes
Architectural Style Contemporary, Modern
Level or Stories Two
Structure Type Brick & Frame,Stucco
Construction Status Brick & Frame,Stucco
Schools
Elementary Schools Wilson Es
Middle Schools Classen Ms Of Advanced Studies
High Schools Classen Hs Of Advanced Studies
School District Oklahoma City
Others
HOA Fee Include Greenbelt,Maintenance,Partial Utilities
Acceptable Financing Cash, Conventional
Listing Terms Cash, Conventional
Read Less Info
Want to know what your home might be worth? Contact us for a FREE valuation!
Our team is ready to help you sell your home for the highest possible price ASAP








