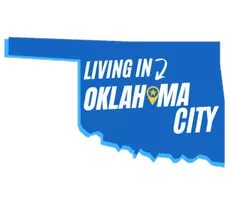Bought with Laura Goucher
$321,000
$315,000
1.9%For more information regarding the value of a property, please contact us for a free consultation.
4 Beds
3 Baths
2,362 SqFt
SOLD DATE : 01/06/2025
Key Details
Sold Price $321,000
Property Type Single Family Home
Sub Type Single Family Residence
Listing Status Sold
Purchase Type For Sale
Square Footage 2,362 sqft
Price per Sqft $135
MLS Listing ID OKC1136928
Sold Date 01/06/25
Style Traditional
Bedrooms 4
Full Baths 3
Construction Status Brick & Frame
Year Built 2019
Annual Tax Amount $3,387
Lot Size 10,528 Sqft
Acres 0.2417
Property Sub-Type Single Family Residence
Property Description
HUGE PRICE ADJUSTMENT and sellers are offering $7,500 in closing costs! Located in the highly sought after Mustang School District and situated on a 1/4 of an acre (MOL) corner lot w/ NO HOA! This 4 bed 3 bath home could easily be considered a 3 bed w/ study. Though considered a bedroom the middle bedroom is the size of a study, and the other two secondary bedrooms are a nice size and can easily hold a queen size bed with other furniture. Fresh paint throughout the home. Walk into this open floor plan home and see the large living area including tall ceilings and a gas fireplace, two dining rooms, and a large kitchen with an island, pantry, and a 5 burner gas stove. The primary master suite includes 2 spacious walk-in closets with ample storage, a private bath with a large walk in shower large enough to accommodate a shower chair or wheel chair and has a professionally installed grab bar and an adjustable height handheld shower nozzle, luxurious garden tub, double vanity sinks, and a linen closet. One of the secondary bedrooms can be considered a master bedroom with two closets and a door to a shared bathroom. The middle bedroom and last bedroom share a true jack and jill bathroom. All secondary bedroom closets are large with more than enough space. Step outside to your outdoor oasis with the expansive backyard featuring the large covered patio with 2 ceiling fans. The laundry room includes countertop with cabinets. There is plenty of parking and storage space in the 3 car garage and access to the large attic. This home has too many features to list but some of these features include the insulated windows to block out outside noise, beautiful ash wood tile flooring, main living area with tall ceilings, modern light fixtures, and ceiling fans in every bedroom and 2 in the living room for extra comfort. Refrigerator and Security System with doorbell and driveway cameras will stay with home.
Location
State OK
County Oklahoma
Interior
Interior Features Ceiling Fans(s), Laundry Room
Heating Central Gas
Cooling Central Electric
Fireplaces Number 1
Fireplaces Type Metal Insert
Fireplace Y
Appliance Dishwasher, Disposal
Exterior
Exterior Feature Patio-Covered
Garage Spaces 3.0
Roof Type Composition
Private Pool false
Building
Lot Description Corner Lot
Foundation Slab
Architectural Style Traditional
Level or Stories One
Structure Type Brick & Frame
Construction Status Brick & Frame
Schools
Elementary Schools Prairie View Es
Middle Schools Canyon Ridge Ies, Mustang North Ms
High Schools Mustang Hs
School District Mustang
Read Less Info
Want to know what your home might be worth? Contact us for a FREE valuation!
Our team is ready to help you sell your home for the highest possible price ASAP








