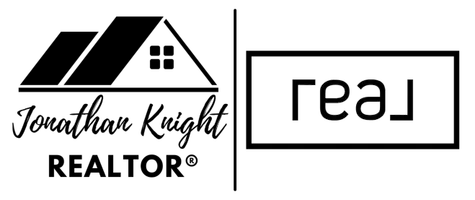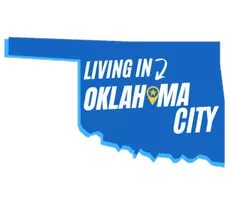$780,000
$789,500
1.2%For more information regarding the value of a property, please contact us for a free consultation.
3 Beds
3 Baths
2,527 SqFt
SOLD DATE : 03/21/2025
Key Details
Sold Price $780,000
Property Type Townhouse
Sub Type Townhouse
Listing Status Sold
Purchase Type For Sale
Square Footage 2,527 sqft
Price per Sqft $308
MLS Listing ID OKC1146146
Sold Date 03/21/25
Style Traditional
Bedrooms 3
Full Baths 2
Half Baths 1
Construction Status Brick & Frame
HOA Fees $7,836
Year Built 2017
Annual Tax Amount $9,888
Lot Size 0.400 Acres
Acres 0.4
Property Sub-Type Townhouse
Property Description
Elevate your lifestyle at The Hill. Step into a world of elegance spanning 2,527 square feet; this stunning residence offers three spacious bedrooms, an additional enclosed office or flex space,10-foot ceilings adorned with crown molding, and 8-foot solid core interior doors that elevate the ambiance of every room. The kitchen is a chef's delight, boasting custom hardwood cabinets, quartz or granite countertops, top-of-the-line KitchenAid stainless steel appliances, and a walk-in pantry. Enjoy outdoor living with a 298-square-foot penthouse and a 312-square-foot rooftop balcony, perfect for entertaining or soaking in panoramic views. Whether sipping your morning coffee or hosting evening gatherings, these spaces redefine relaxation. Retreat to the master suite, where relaxation takes center stage. Unwind in the Jetta air massage bathtub or refresh in the frameless glass shower. The remaining two bedrooms are equally refined with premium Stainmaster carpeting. This home is equipped with thoughtful upgrades, including a wine cooler, an underground safe room, and an epoxy-coated garage floor. The two-car garage features a Liftmaster 8500 automatic opener with MyQ control for added convenience. Say goodbye to yard work and exterior maintenance—HOA dues cover it all. Plus, you'll have access to incredible community amenities, including a pool, gym, conference room, and lounge area. Get ready to move in and experience the pinnacle of modern living.
Location
State OK
County Oklahoma
Rooms
Dining Room 2
Interior
Interior Features Laundry Room
Heating Geothermal
Cooling Geothermal
Fireplaces Type None
Fireplace Y
Exterior
Exterior Feature Balcony
Garage Spaces 2.0
Pool Gunite/Concrete, Heated, Pool/Spa Combo, Waterfall
Utilities Available Public
Roof Type Other
Private Pool true
Building
Lot Description Corner Lot, Zero Lot Line
Foundation Slab
Architectural Style Traditional
Level or Stories Tri
Structure Type Brick & Frame
Construction Status Brick & Frame
Schools
Elementary Schools John Rex Charter
Middle Schools John Rex Charter
High Schools Douglass Hs
School District Oklahoma City
Others
HOA Fee Include Insurance,Exterior Maintenance,Partial Utilities,Pool,Recreation Facility
Read Less Info
Want to know what your home might be worth? Contact us for a FREE valuation!
Our team is ready to help you sell your home for the highest possible price ASAP








