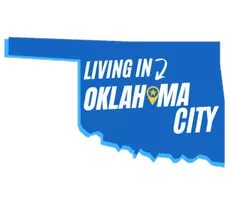Bought with Conner Seely
$335,000
$335,000
For more information regarding the value of a property, please contact us for a free consultation.
3 Beds
2 Baths
2,053 SqFt
SOLD DATE : 04/18/2025
Key Details
Sold Price $335,000
Property Type Single Family Home
Sub Type Single Family Residence
Listing Status Sold
Purchase Type For Sale
Square Footage 2,053 sqft
Price per Sqft $163
MLS Listing ID OKC1156051
Sold Date 04/18/25
Style Traditional
Bedrooms 3
Full Baths 2
Construction Status Brick & Frame
HOA Fees $1,700
Year Built 2018
Annual Tax Amount $3,490
Lot Size 6,050 Sqft
Acres 0.1389
Property Sub-Type Single Family Residence
Property Description
Welcome to Villas at Crestone Ridge! Discover luxury living in this stunning home within a gated community, where you're just steps away from a neighborhood pool, a clubhouse featuring an exercise room, and a scenic park. This entertainer's dream boasts an open floor plan complemented by a custom 17'x17' pergola and extended patio. Experience the elegance of manufactured hardwood flooring throughout the main living areas. The kitchen is a gourmet's delight with a large island, built-in wine rack, coffee bar, gas range, pull out genie drawers and a walk-in pantry equipped with lazy Susans. The living space is both stylish and practical, highlighted by a well-designed built-in workspace. The master suite is exceptionally spacious, offering room for a home office or a cozy sitting area. Its luxurious bathroom includes a deep soaker tub, a tiled shower with a rain head, dual vanities, and a large closet directly linked to the utility room for effortless laundry tasks.
Privacy is ensured with guest bedrooms separated from the master, and the guest bathroom features a walk-in shower, part of the home's ADA-compliant design which also includes wider hallways and doors. Completing this home is a two-car garage with an epoxied floor and above ground storm shelter. HOA includes mowing, weed eating and fertilization. Conveniently located near the Kilpatrick Turnpike and NW Expressway, this home is a must-see for those seeking both luxury and accessibility. Don't miss out on this exceptional opportunity!
Location
State OK
County Canadian
Rooms
Dining Room 1
Interior
Interior Features Ceiling Fans(s), Combo Woodwork, Laundry Room, Stained Wood
Flooring Combo, Carpet, Wood
Fireplaces Number 1
Fireplaces Type Gas Log
Fireplace Y
Appliance Dishwasher, Disposal, Microwave
Exterior
Exterior Feature Cabana, Patio-Covered
Parking Features Concrete
Garage Spaces 2.0
Garage Description Concrete
Utilities Available Cable Available, Electricity Available, High Speed Internet, Public
Roof Type Composition
Private Pool false
Building
Lot Description Interior Lot
Foundation Slab
Builder Name Bonadeo Building Co
Architectural Style Traditional
Level or Stories One
Structure Type Brick & Frame
Construction Status Brick & Frame
Schools
Elementary Schools Surrey Hills Es
Middle Schools Yukon Ms
High Schools Yukon Hs
School District Yukon
Others
HOA Fee Include Gated Entry,Maintenance,Pool,Recreation Facility
Acceptable Financing Cash, Conventional, Sell FHA or VA, VA
Listing Terms Cash, Conventional, Sell FHA or VA, VA
Read Less Info
Want to know what your home might be worth? Contact us for a FREE valuation!
Our team is ready to help you sell your home for the highest possible price ASAP








