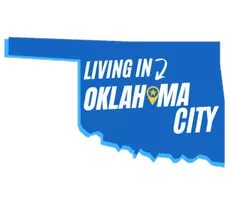Bought with Sarah Hites
$600,000
$612,540
2.0%For more information regarding the value of a property, please contact us for a free consultation.
5 Beds
4 Baths
2,988 SqFt
SOLD DATE : 05/02/2025
Key Details
Sold Price $600,000
Property Type Single Family Home
Sub Type Single Family Residence
Listing Status Sold
Purchase Type For Sale
Square Footage 2,988 sqft
Price per Sqft $200
MLS Listing ID OKC1149033
Sold Date 05/02/25
Style Dallas
Bedrooms 5
Full Baths 3
Half Baths 1
Construction Status Brick,Stone
HOA Fees $600
Year Built 2024
Annual Tax Amount $5,100
Lot Size 0.684 Acres
Acres 0.684
Property Sub-Type Single Family Residence
Property Description
2% BUILDER INCENTIVE WITH FULL PRICE OFFER!!! Can be used for additional features and/or closing costs. Walk into this stunning 5 Bedroom or 4 Bedroom + Bonus Room home located in the stunning Pulcella Development. Situated perfectly on an oversized corner lot, this custom floor plan has everything you need. As you walk in you will notice the beautiful tile wood throughout the home. You get the gorgeous wood look without all the maintenance. The kitchen is a standout feature, with custom cabinets, ample storage, built-in gas stove, built-in oven & microwave, island, and a walk-in pantry equipped with countertops and adjustable shelving for all your organizational needs. Quartz countertops are not only in the kitchen, but also on all the bathroom vanities, and window sills. The luxury master suite features the popular ANW Master Bathroom designs with split his and her vanities, a freestanding soaker tub, walk-in shower with rain and wall shower heads, and a custom master closet with built-ins. The side bedrooms have a shared Jack & Jill bath. Upstairs is a full bonus room with full bathroom and closet so it can be used as a 5th bedroom as well. Additionally, this home comes with a full sprinkler system, oversized 3 car split garage, insulated garage doors, insulated garage walls, solar board decking, and much more. Schedule your showing today! Listing realtor related to seller.
Location
State OK
County Mcclain
Rooms
Other Rooms Bonus
Dining Room 1
Interior
Interior Features Ceiling Fans(s), Laundry Room, Paint Woodwork, Stained Wood
Flooring Carpet, Tile
Fireplaces Number 1
Fireplaces Type Gas Log
Fireplace Y
Appliance Dishwasher, Disposal, Microwave
Exterior
Exterior Feature Patio-Covered, Covered Porch
Parking Features Concrete
Garage Spaces 3.0
Garage Description Concrete
Utilities Available Aerobic System, Cable Available, Electricity Available
Roof Type Composition
Private Pool false
Building
Lot Description Corner Lot
Foundation Slab
Builder Name ANW Custom Designs
Architectural Style Dallas
Level or Stories One and one-half
Structure Type Brick,Stone
Construction Status Brick,Stone
Schools
Elementary Schools Newcastle Es
Middle Schools Newcastle Ms
High Schools Newcastle Hs
School District Newcastle
Others
HOA Fee Include Gated Entry,Greenbelt,Common Area Maintenance
Read Less Info
Want to know what your home might be worth? Contact us for a FREE valuation!
Our team is ready to help you sell your home for the highest possible price ASAP








